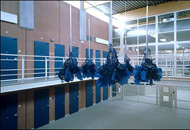PI Ter Apel
Artists' Statements
Reproduced from the leaflet of the project, courtesy of the artists and the Government Building Agency of the Netherlands Government Architect’s Office (Rijksbouwendienst)
Wout Berger
The aim of a penitentiary institution is to keep people locked up, to take away their freedom. The meaning of art in a prison will always be overshadowed by the function of these buildings. In Ter Apel some of the prisoners are rejected asylum seekers. Asylum seekers come from various parts of the world, often far away from the Netherlands, they want to stay here but are not allowed. The mother tongue of these guests and maybe even that of their hosts is not Dutch because their native country is somewhere else on this planet. I have taken some landscape photographs of various parts of the world, far away from the Netherlands, with this in mind. Landscapes without traces of people. Photographs of mountains, rock formations, a volcano and a rainforest. Enlarged in big format the photographs hang on the walls in PI Ter Apel. Big and yet my intention was modest, because the work has to assimilate with the space. I chose presentation without a frame or glass, flush against the wall, so the works have the same quality as murals and frescos. For this reason I also photographed in soft light, through which the colours have become muted, and in this way I have made a number of representations that could have a positive meaning for the people that use PI Ter Apel. This work can be a helping hand to meditation or an invitation to dream away, so the mind can escape temporarily.
Liet Heringa and Maarten Kalsbeek
Garden in or on the water
Water garden
Big enough, plenty of food to be able to flower.
Prosperity
State in which a body exists when there are no forces from the outside world.
Weightlessness
Completely surrounded, covered with fluid.
Swimming.
Anne Semler
A prison is a special place because it is a private reality that is lodged between different worlds. The inhabitants live on a tangent plane of inside and outside, of fantasy and reality. The starting point of this floor design is the experience of time and space, traces of human and animal existence, dynamics, aggression and innocence. The images are placed like islands, joined by patterns with references to archaeological finds. Sometimes the text plays an equal part with an image, as is the case with the goat or the globe. The poem by Lewis Carol serves as a metaphor and together with the picture story reflects a search operation into the balance between disconnection and security.
Jolande Traa
As soon as one leaves behind the central entrance and the transparent lower front of the building, stretching out to the left and the right are tapering wings. It seems as though the architect has enhanced the perspective. The designs on the floor work the other way round, looking from front to back makes the spaces look optically rectangular and of even size, and the intermediate lines seem parallel and of even width. Seen the other way, from back to front, it seems to be extremely tapered. Other elements of the architecture can also be found in the design of the floor, like the mirror spindles, the wedge shaped entrance and the reflection of the gallery. The floor is done in 5 ‘landscape’ tints of grey suggesting a number of surprising perceptive moments, to help to increase and intensify the experience of the space.

